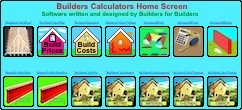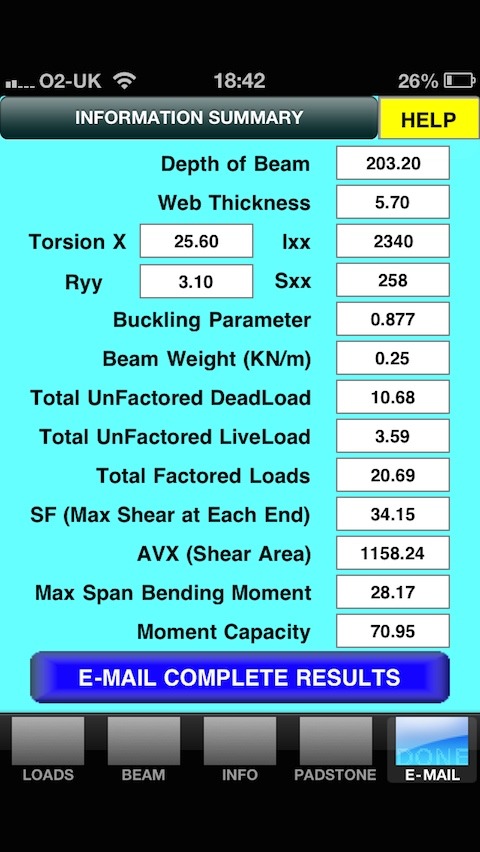JobCost
Software written and designed by Builders for Builders
Check our new app PriceBuilder for Mac FREE
Back to Home Screen
 View in App Store £1.49
View in App Store £1.49
 LOADS-PAGE BEAM-PAGE INFO-PAGE PADSTONE-PAGE
The Loads Page is in 3 Sections and you Edit the Boxes outlined in GREEN.
First you need to establish if there is a WALL, ROOF or FLOOR LOAD above
the proposed Beam Position. !!!!MOST IMPORTANT!!!!
If the Opening for the Beam is through a cavity wall you calculate each
Leaf/Wall separately because the Outer Leaf normally will NOT have ROOF
or FLOOR Loads.
At the top is the Wall Section where you enter the Height of the Wall to
be supported or enter zero for No Wall. If Yes then set your Masonry type.
The next Section is for Roof Loads, Select the type of Slates/Tiles and
Set the Roof Angle. Now enter the Span/Width of Roof at the Fascias or
Zero for No Roof. The Last Section is for Floor Loads, Select the Joist
size and Centres then enter the Joist Length or Zero for no Floor.
The Beam Page allows you to enter the BEAM Span/Opening Width and
Select a Beam from the List, When selecting a Beam you need to
consider the thickness of your Wall regarding the width of the Beam.
If the Beam is spanning from Wall to Wall at right angles then you
are not restricted to the Beam Width. If the Beam you selected is
suitable then you will see GREEN boxes with OK otherwise you see
RED and FAIL, which means you need to select a Stronger Beam.
The next Page is INFO which is a Summary of your Loads.
This Page Displays a Summary of your LOADS.
The Padstone Page allows you to set the size of your Padstones and
select the Masonry in the Pillars/wall. If working on an existing Wall
then the Masonry is Dictated by the type of Bricks/Blocks already in
the wall so you need to establish what this is before selection. If
building a new Wall/Pillars then you select your choice of Masonry
to suit, If Padstone and Masonry are correct then you see GREEN and OK
otherwise you see RED and FAIL,RED means you need a bigger Padstone or
Stronger Masonry in the supporting Pillars.
SAMPLE E-MAIL REPORT
LOADS-PAGE BEAM-PAGE INFO-PAGE PADSTONE-PAGE
The Loads Page is in 3 Sections and you Edit the Boxes outlined in GREEN.
First you need to establish if there is a WALL, ROOF or FLOOR LOAD above
the proposed Beam Position. !!!!MOST IMPORTANT!!!!
If the Opening for the Beam is through a cavity wall you calculate each
Leaf/Wall separately because the Outer Leaf normally will NOT have ROOF
or FLOOR Loads.
At the top is the Wall Section where you enter the Height of the Wall to
be supported or enter zero for No Wall. If Yes then set your Masonry type.
The next Section is for Roof Loads, Select the type of Slates/Tiles and
Set the Roof Angle. Now enter the Span/Width of Roof at the Fascias or
Zero for No Roof. The Last Section is for Floor Loads, Select the Joist
size and Centres then enter the Joist Length or Zero for no Floor.
The Beam Page allows you to enter the BEAM Span/Opening Width and
Select a Beam from the List, When selecting a Beam you need to
consider the thickness of your Wall regarding the width of the Beam.
If the Beam is spanning from Wall to Wall at right angles then you
are not restricted to the Beam Width. If the Beam you selected is
suitable then you will see GREEN boxes with OK otherwise you see
RED and FAIL, which means you need to select a Stronger Beam.
The next Page is INFO which is a Summary of your Loads.
This Page Displays a Summary of your LOADS.
The Padstone Page allows you to set the size of your Padstones and
select the Masonry in the Pillars/wall. If working on an existing Wall
then the Masonry is Dictated by the type of Bricks/Blocks already in
the wall so you need to establish what this is before selection. If
building a new Wall/Pillars then you select your choice of Masonry
to suit, If Padstone and Masonry are correct then you see GREEN and OK
otherwise you see RED and FAIL,RED means you need a bigger Padstone or
Stronger Masonry in the supporting Pillars.
SAMPLE E-MAIL REPORT
Beam Calculations to BS 5950-1:2000 Vr 01.00.1
Beam Span Between Bearing Points = 3.30 Metres
WALL LOADS
Height of Wall Supported (Mtrs) = 3.635
Masonry Weight (KN/m2) = 2.20 100mm Common Bricks
Area of Wall Supported (m2) = 12.00
Wall Dead Load (KN/m) = 8.00
FLOOR LOADS
Length of Floor Joists (Mtrs) = 2.8
Area of Floor Supported (m2) = 4.620
Floor Dead Load (KN/m2) = 0.876
Floor Dead Load (KN/m) = 1.226
Floor Live Load (KN/m2) = 1.5
Floor Live Load (KN/m) = 2.100
ROOF LOADS
Width of Roof at Fascias (Mtrs) = 2.55
Area of Roof Supported (m2) = 4.916
Roof Dead Load (KN/m2) = 0.83
Roof Dead Load (KN/m) = 1.236
Roof Live Load (KN/m2) = 1.0
Roof Live Load (KN/m) = 1.490
Dead Load Factor = 1.4
Live Load Factor = 1.6
Self Weight of Beam (KN/m) = 0.25
Total Factored Loads (KN/m) = 20.741
DESIGN SUMMARY
Selected Beam = 203 x 133 x 25 UB
Shear Capacity (KN) = 191.11
Shear Force (KN) = 34.22
Moment Capacity (KN/m) = 70.95
Applied Moment (KN/m) = 28.23
Buckling Resistance (KN/m) = 42.60
Equivalent Uniform Moment (KN/m) = 26.12
Limiting Deflection (mm) = 9.17
Design Deflection (mm) = 4.60
PADSTONE Check on Bearings
Try Padstone Size = 440 Long 100 Wide 225 Deep
Local Bearing Safety Factor = 1.25
Max. Design Shear on Bearings (KN) = 34.22
Design Stress under Padstone (N/mm2) = 0.778
Masonry in Pillars = Concrete Blocks 7.0 N/mm
Factor if Pillar less than 0.2 m2 (Clause 23.1.1(BS 5628) = 0.766
Design Stress of Masonry in Pillars (N/mm2) = 1.977
Design Stress below Padstone of 0.778 Less than 1.977 so PADSTONE OK

